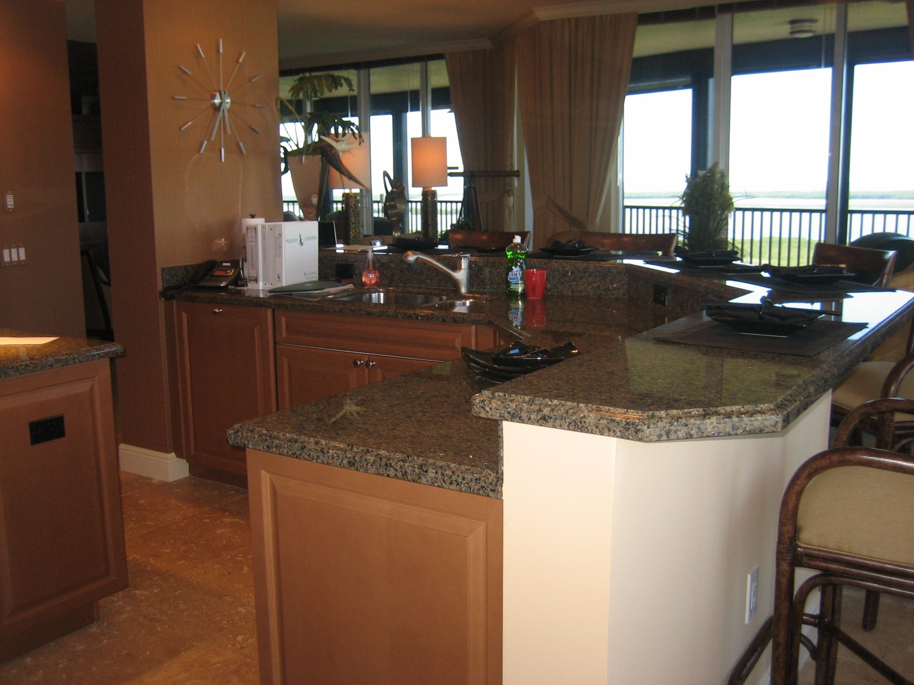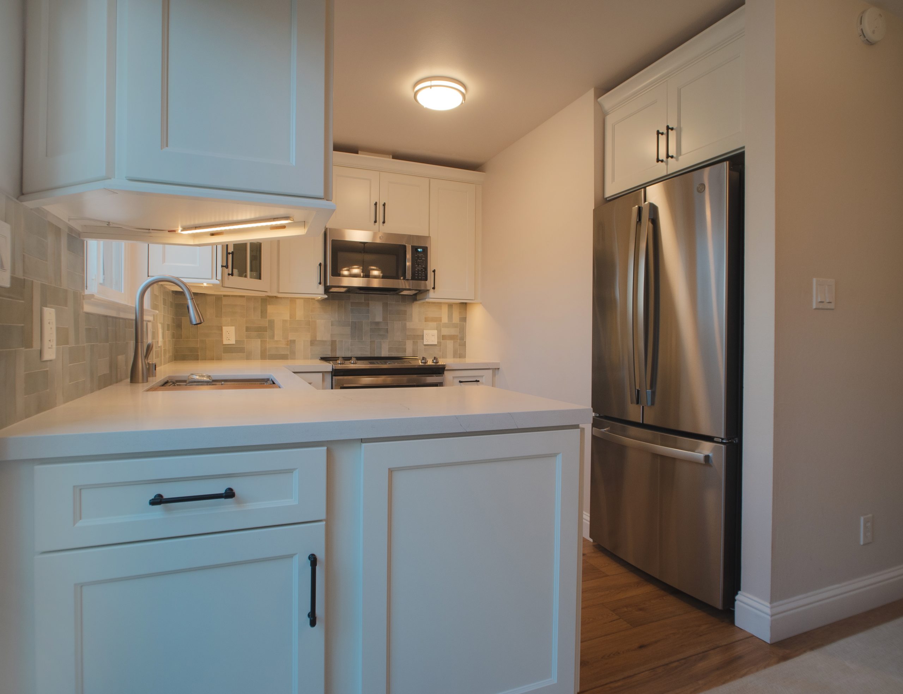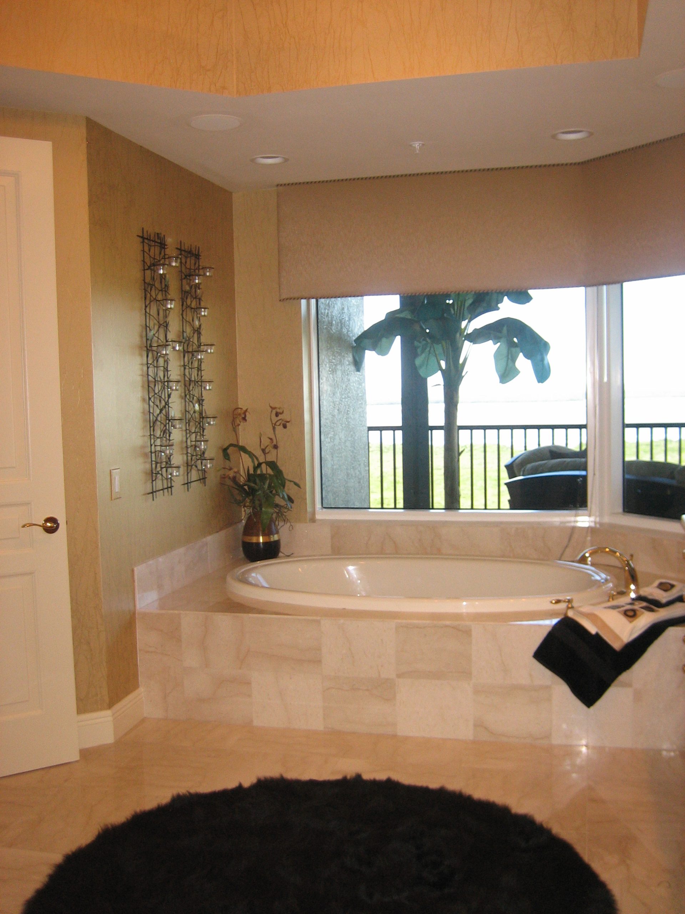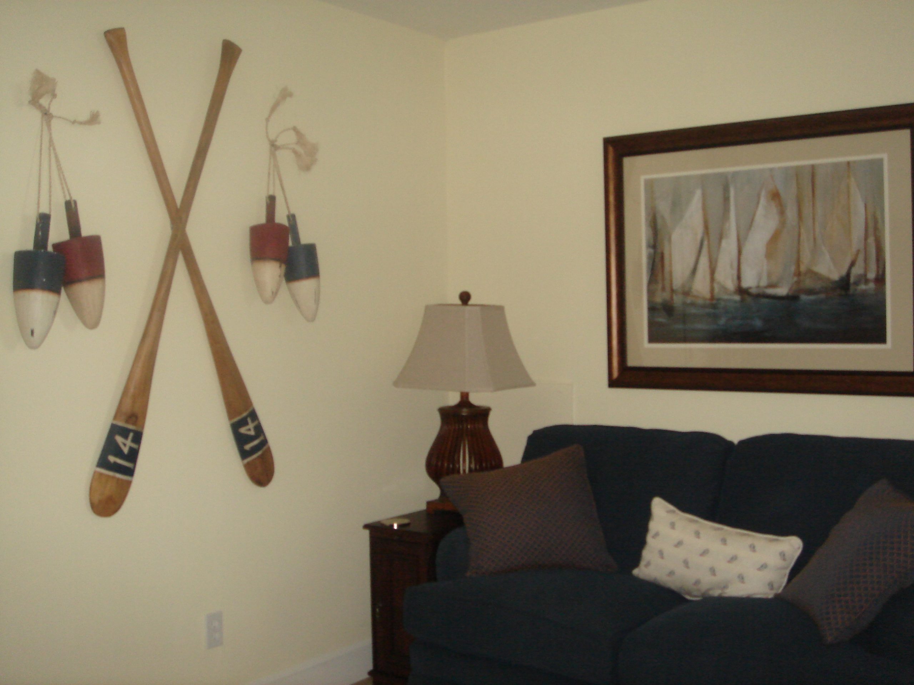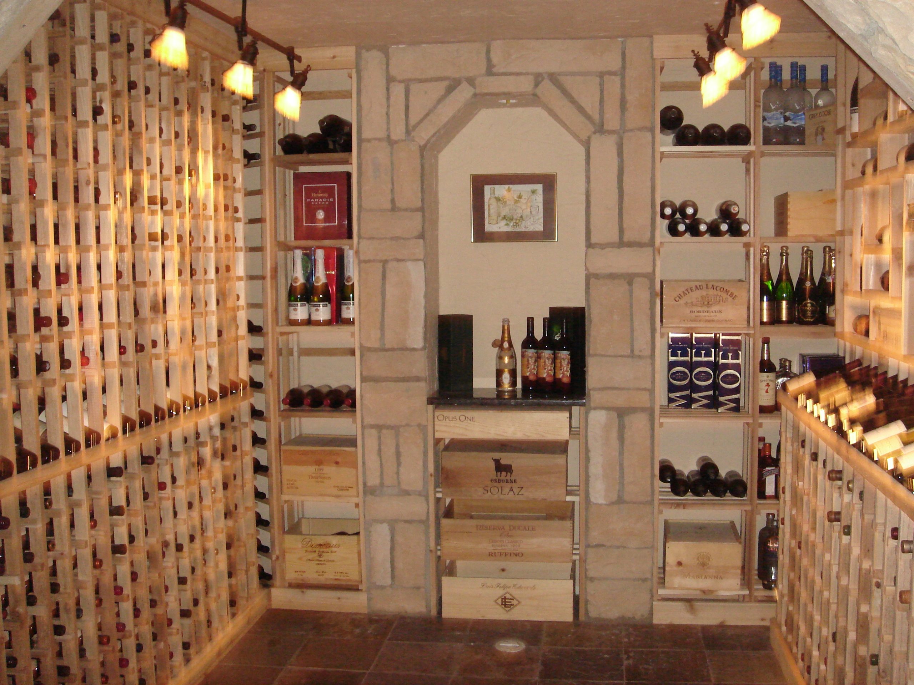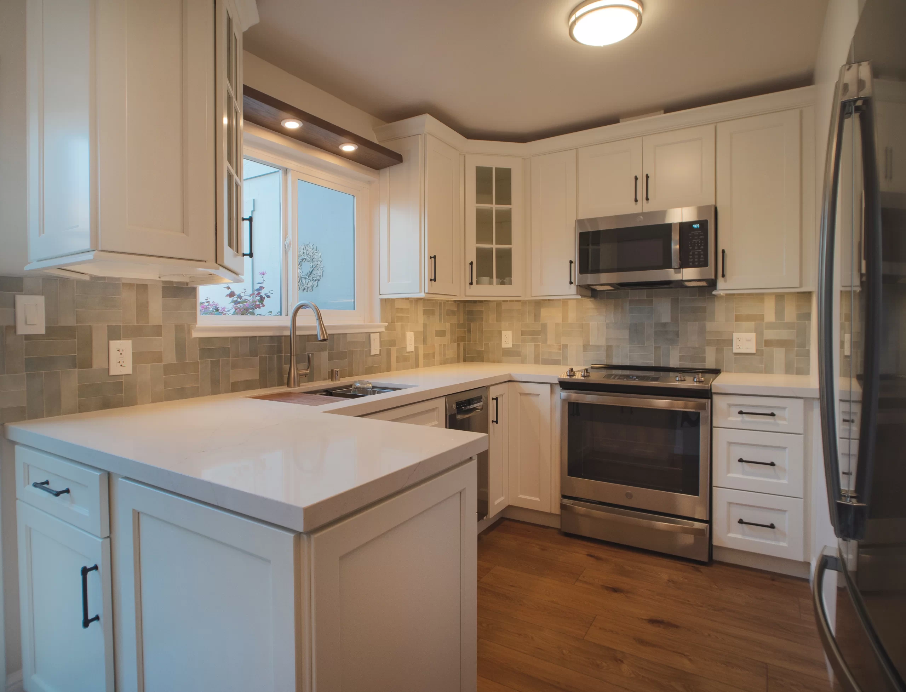Bonita Springs Kitchen
This kitchen remodel project in a Bonita Springs condo penthouse was an extensive renovation aimed at transforming the space into a modern and functional culinary hub. Here’s a description of the project:
- Design and Planning:
- The project began with a thorough assessment of the existing kitchen space and discussions with the condo owner to understand their vision and requirements.
- An interior designer and a contractor were involved in the planning process to create a cohesive and practical design that maximizes the available space.
- The design focused on incorporating contemporary elements, maximizing storage, improving workflow, and enhancing the overall aesthetics.
- Demolition and Preparations:
- The existing kitchen was stripped down to its bare essentials, including the removal of old cabinets, countertops, appliances, and flooring.
- Necessary structural modifications were made to accommodate any layout changes or new installations.
- Plumbing and electrical systems were inspected and updated as needed to ensure compliance with current building codes and safety standards.
- Layout and Infrastructure:
- The new kitchen layout was determined based on the revised design plan.
- Walls may have been moved or modified to open up the kitchen space and create a more open concept if desired.
- The infrastructure work included rerouting electrical and plumbing lines to accommodate new appliance placements, lighting fixtures, and other electrical needs.
- Cabinets and Countertops:
- Custom kitchen cabinets were installed, chosen to match the design theme and provide ample storage space.
- High-quality materials such as solid wood or laminates with a sleek finish were used for the cabinet construction.
- The countertop material, such as granite, quartz, or marble, was selected based on durability, aesthetics, and maintenance requirements.
- Appliances and Fixtures:
- Modern, energy-efficient appliances were carefully selected to fit the kitchen’s design and meet the owner’s requirements.
- Stainless steel appliances are a popular choice for their sleek appearance and durability.
- Plumbing fixtures, such as the sink, faucet, and garbage disposal, were updated with new, stylish options that complemented the overall design.
- Flooring and Backsplash:
- New flooring materials, such as ceramic tiles, hardwood, or luxury vinyl planks, were installed to enhance the kitchen’s appeal and durability.
- A visually appealing and functional backsplash was added to protect the walls from splashes and spills. Options like subway tiles, mosaic tiles, or glass tiles can be used to create a unique look.
- Lighting and Finishing Touches:
- Adequate lighting was installed to illuminate the kitchen space effectively.
- A combination of ambient, task, and accent lighting was used to create a layered and inviting atmosphere.
- The walls were painted or wallpapered, and any necessary touch-ups or finishing touches were made to ensure a polished appearance.
Overall, this kitchen remodel project in the Florida condo penthouse aimed to combine functionality, modern design elements, and high-quality materials to create a stylish and efficient kitchen space for the homeowners to enjoy.
